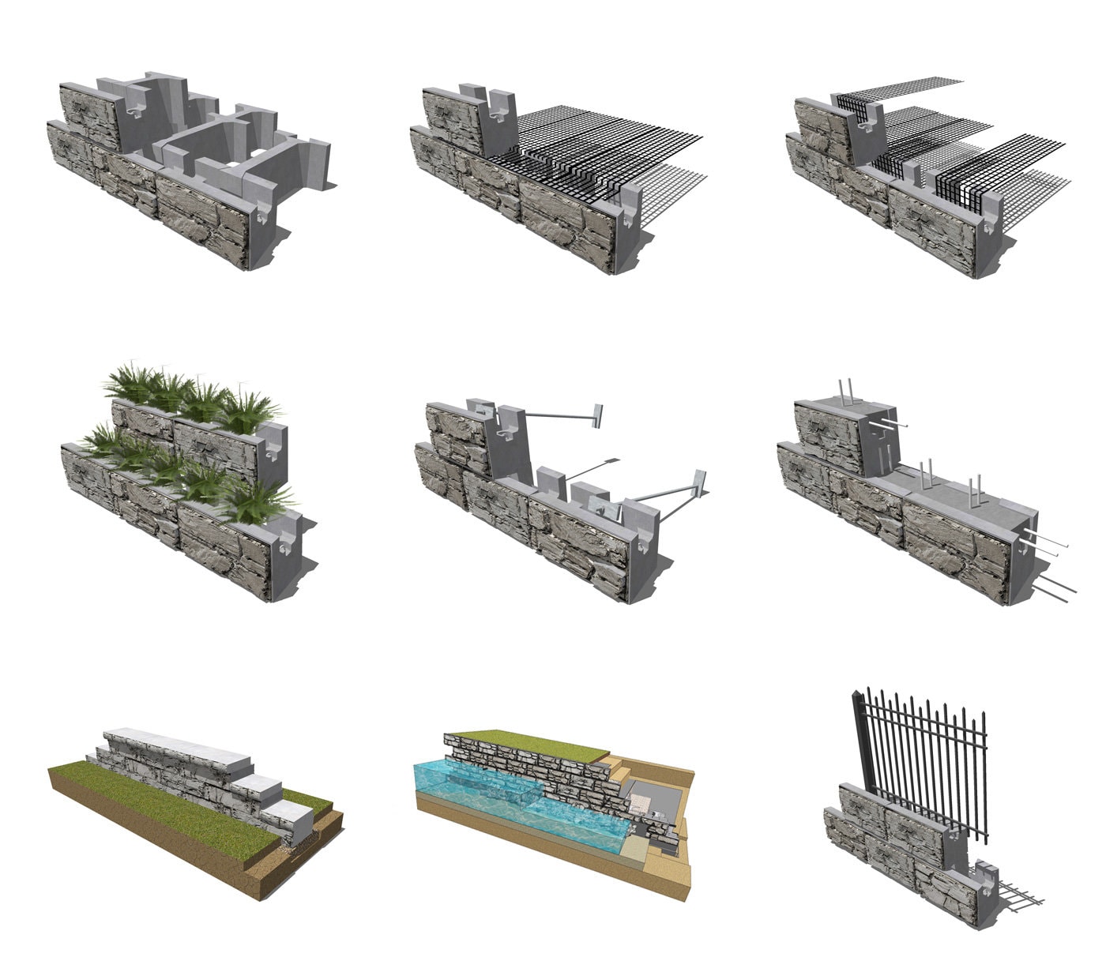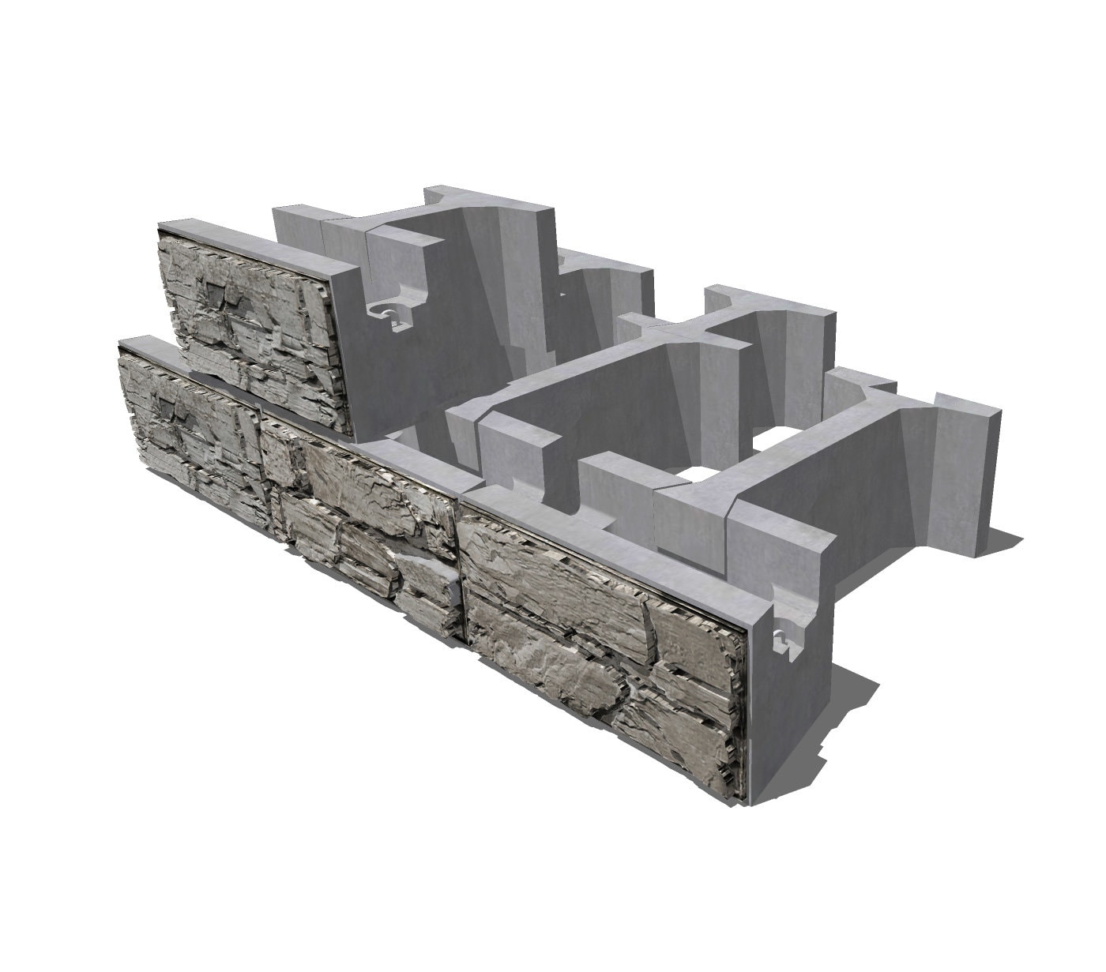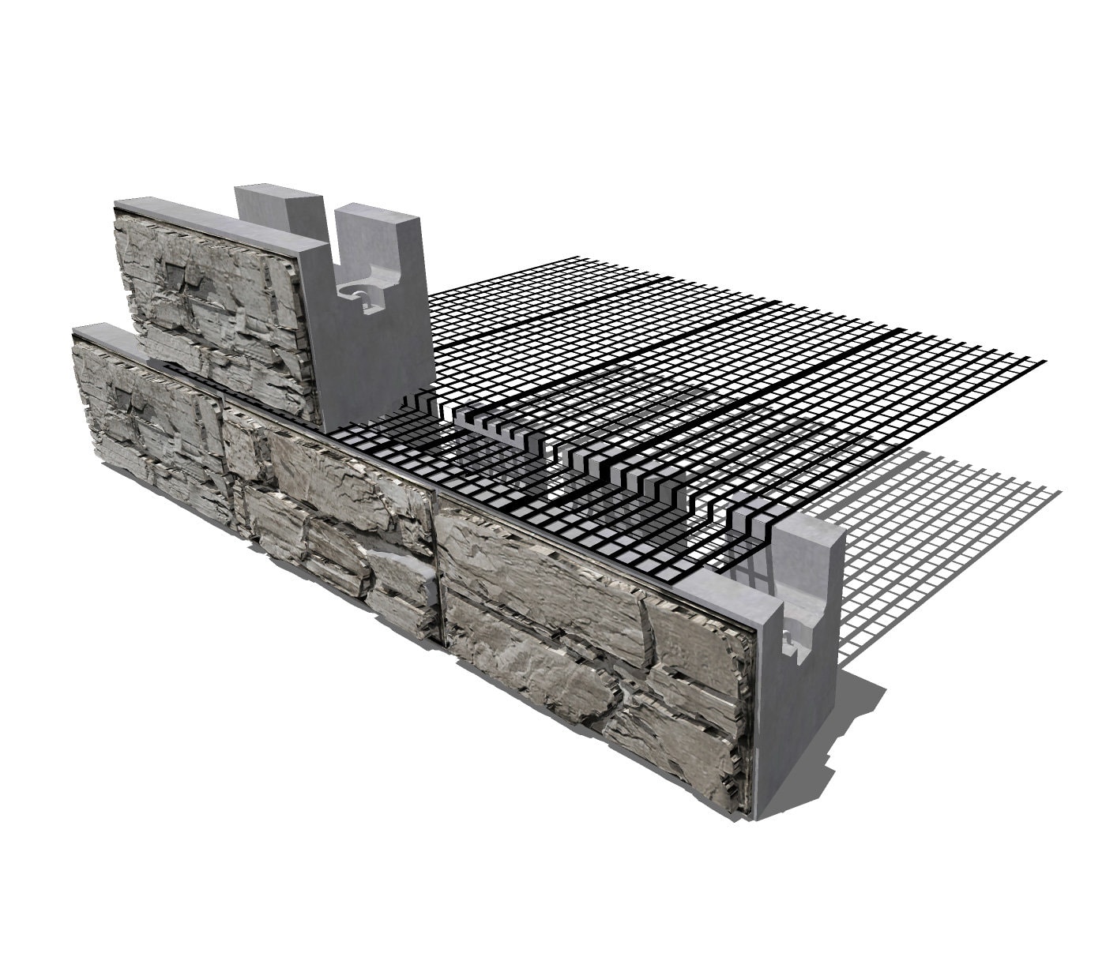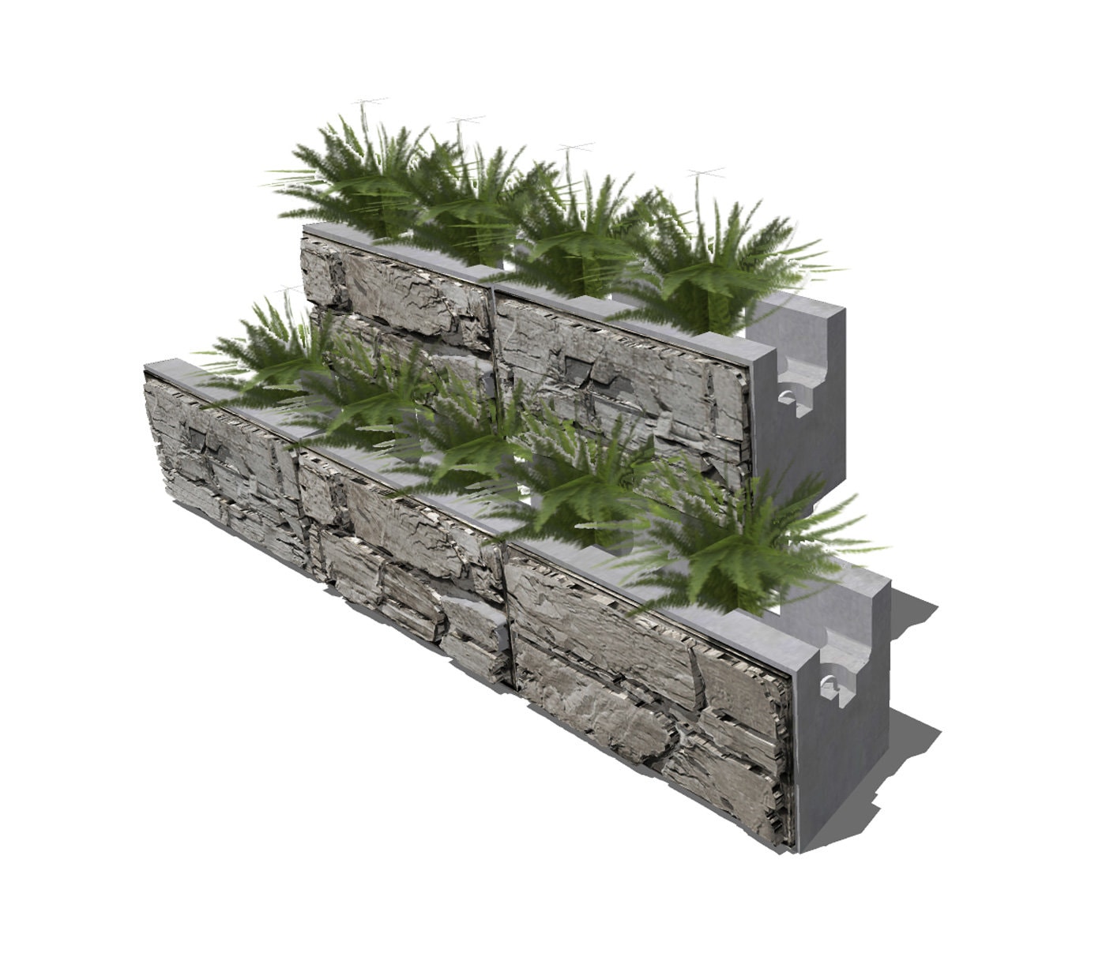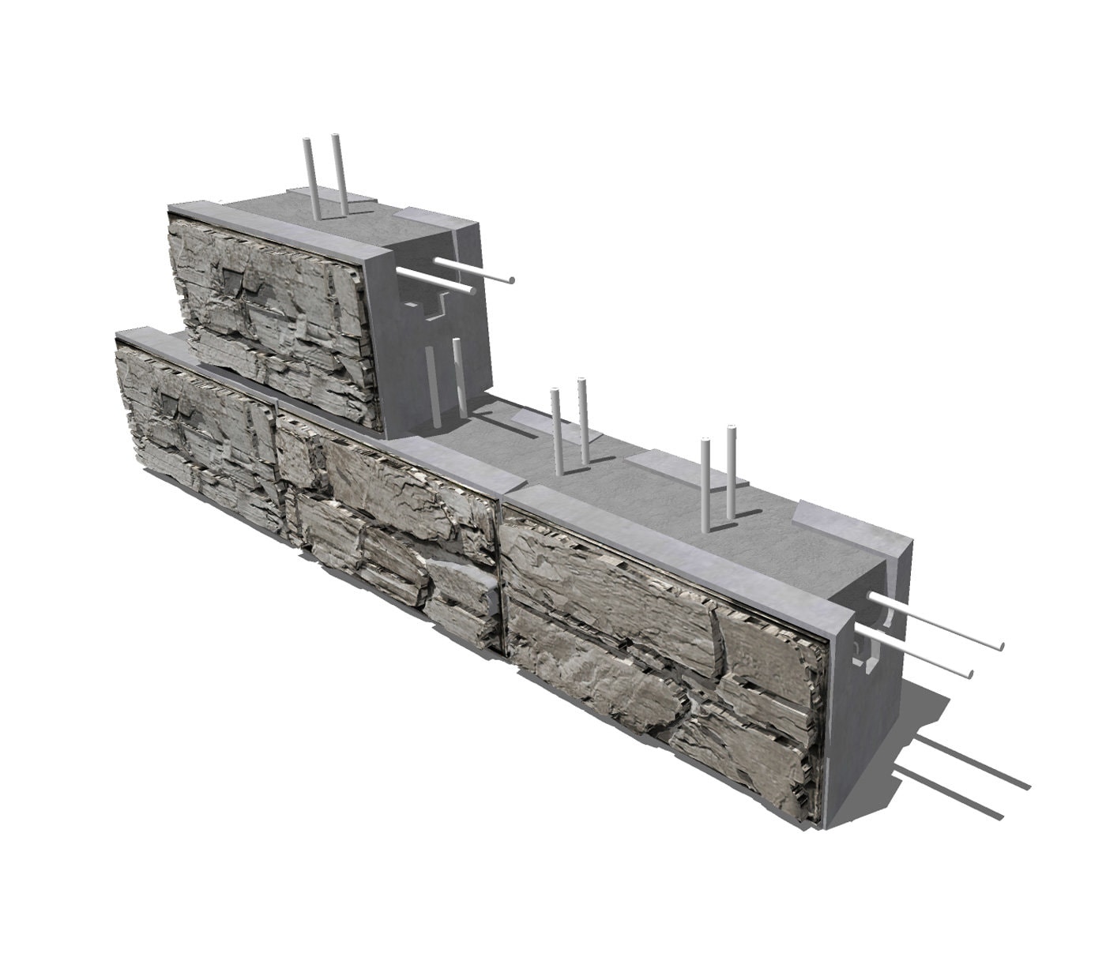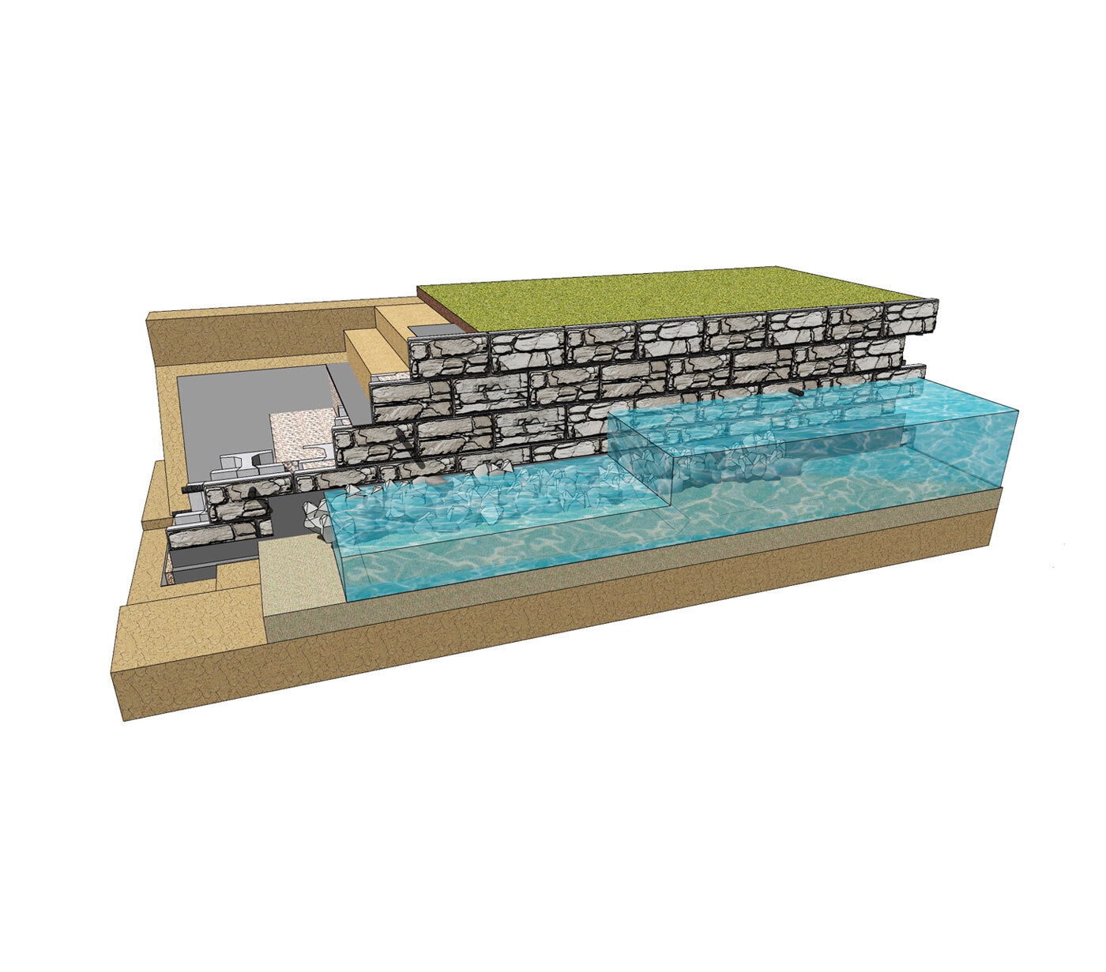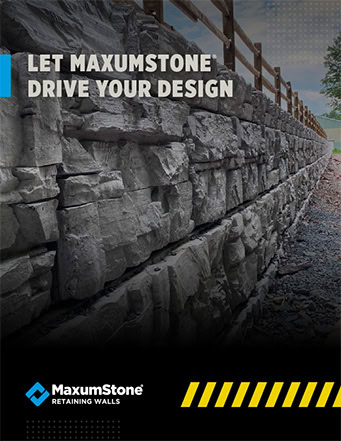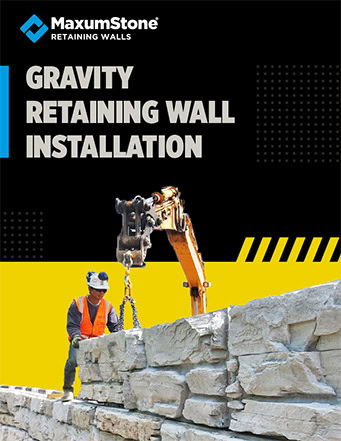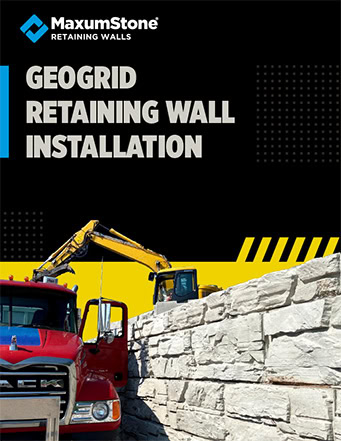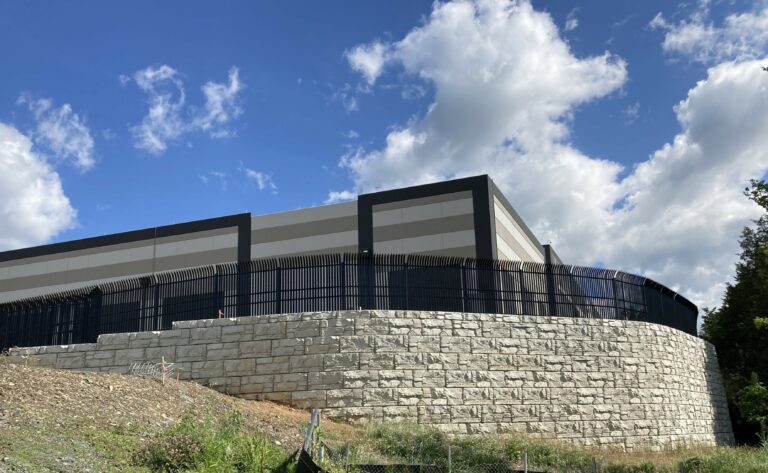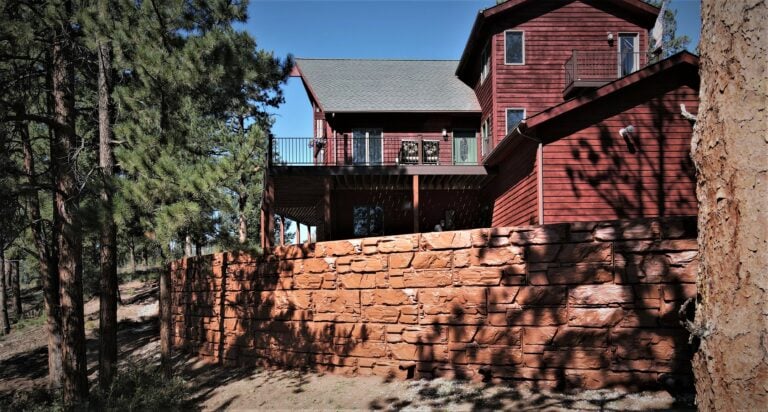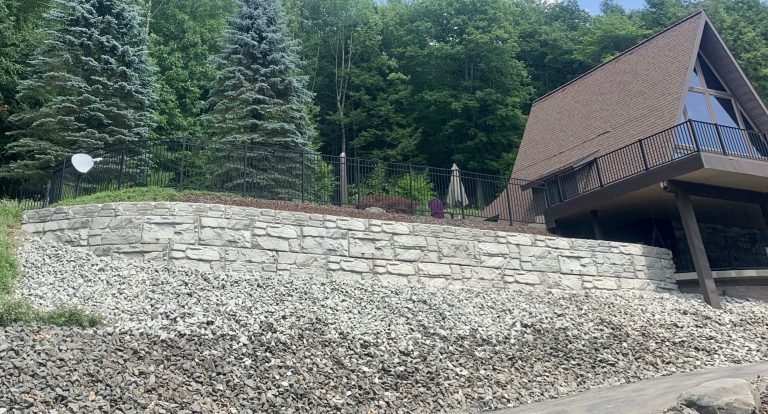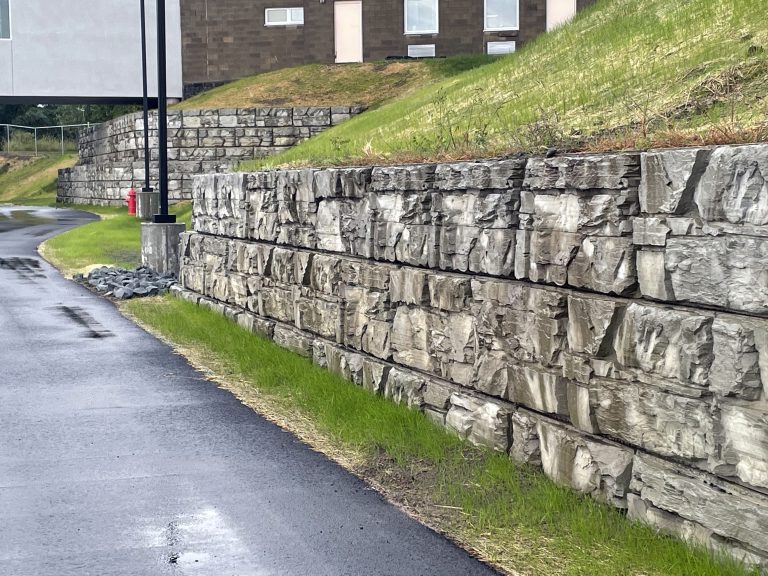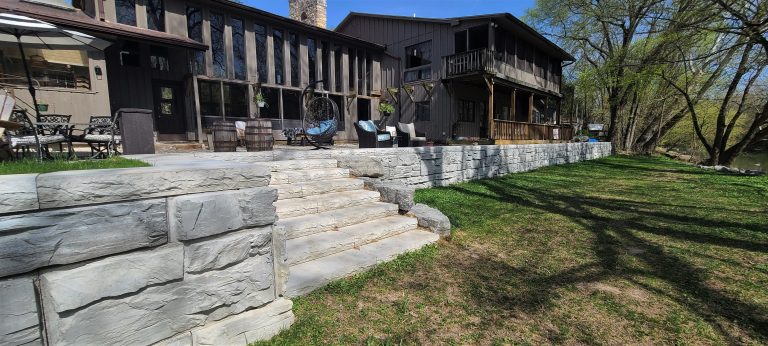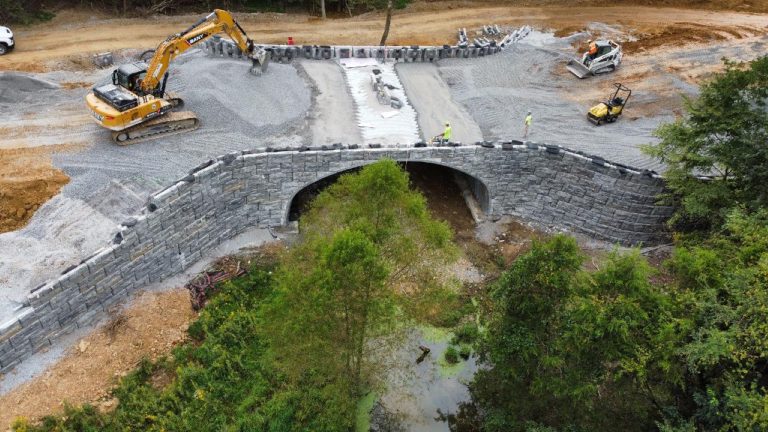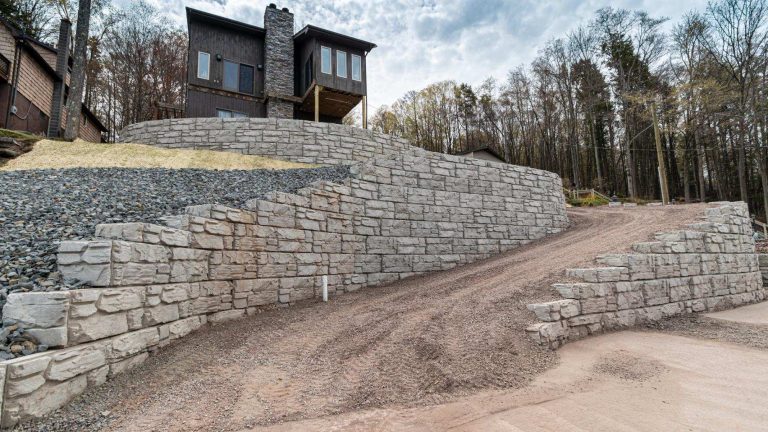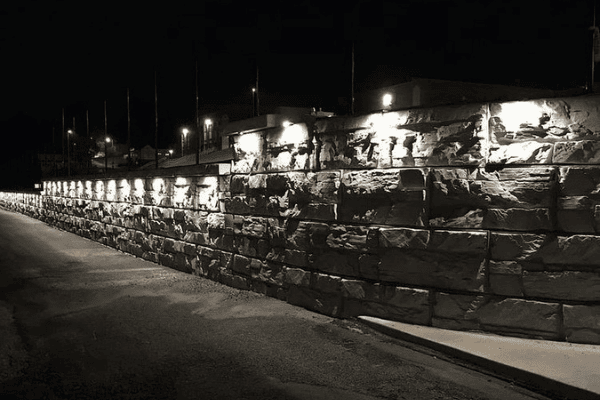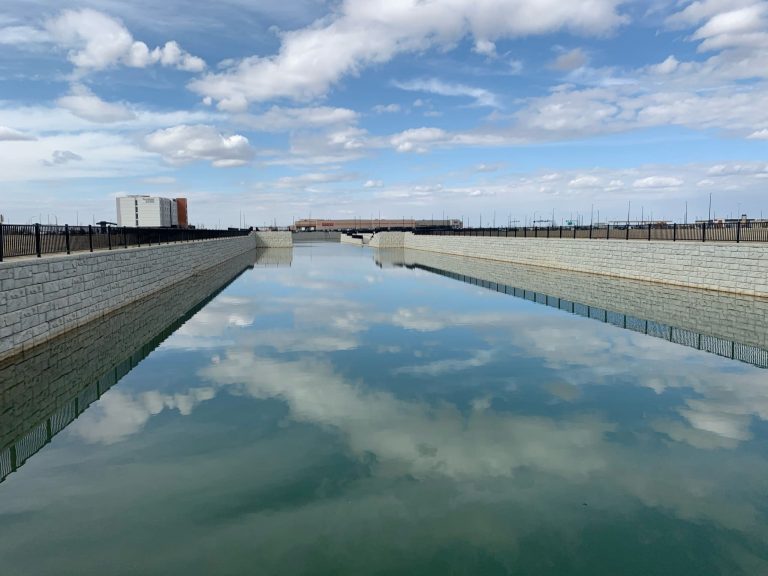BLOCK SPECIFICATIONS



Specs & CAD Models
Specifications
Standard Units
Dimensions: 610 H x 1220 W x 610 – 650 mm D
Face Area: 0.745 m2
Volume of Voids: .180 m3
Faces: Varies
Gravel Filled Weight: 975 kgs
Batter/Setback : 2.4° – Check with local producer for available setback
Standard
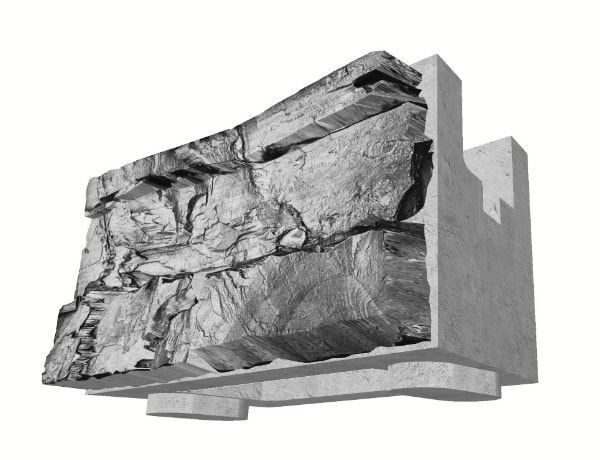
621 - 665 kgs
Standard Base
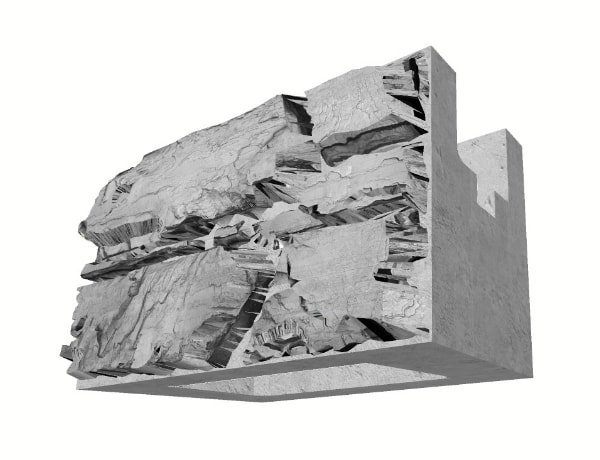
610 - 621 kgs
Standard Top
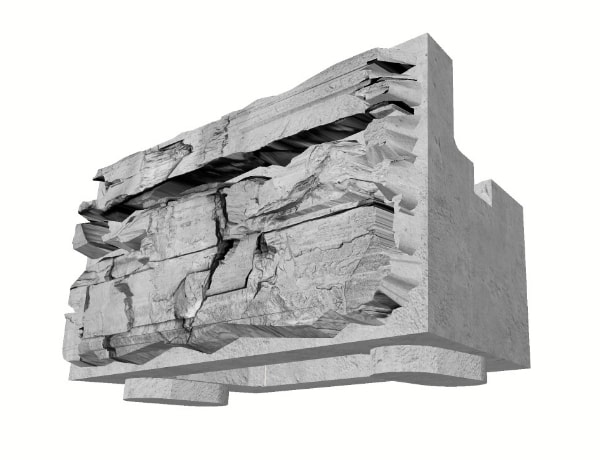
553 - 597 kgs
HALF-HIGH UNITs
Dimensions: 305 H x 1220 W x 610 mm D
Face Area: 0.37 m2
Volume of Voids: 0.09 m3
Faces: Varies
Gravel Filled Weight: 490 kgs
Batter/Setback : 2.4° – Check with local producer for available setback
Half-High
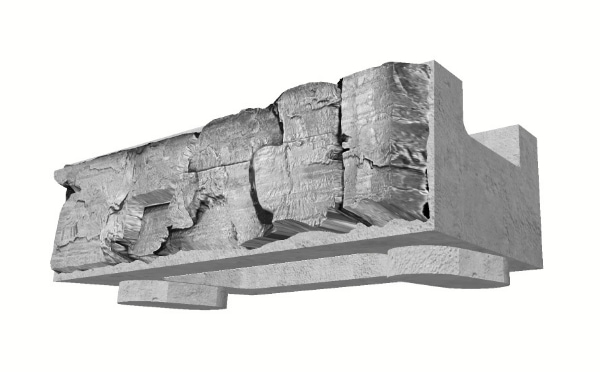
340 kgs
Half-High Base
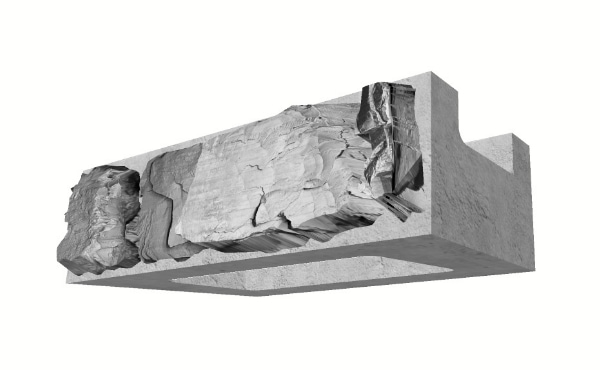
328 kgs
Half-High Top
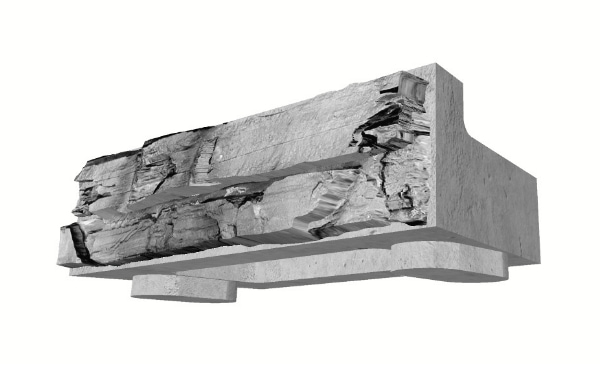
308 kgs
HALF-Wide UNITs
Dimensions: 609 H x 609 W x 609 mm D)
Face Area: 0.37 m2
Volume of Voids: 0.09 m3
Faces: Varies
Gravel Filled Weight: 556 kgs
Batter/Setback : 2.4° – Check with local producer for available setback
Half-Wide
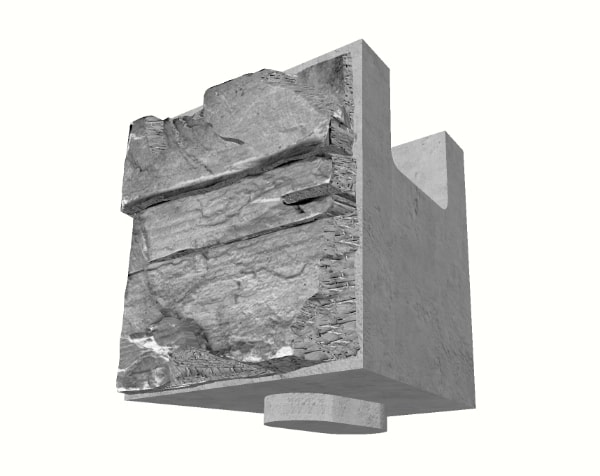
378 kg
Half-Wide Base
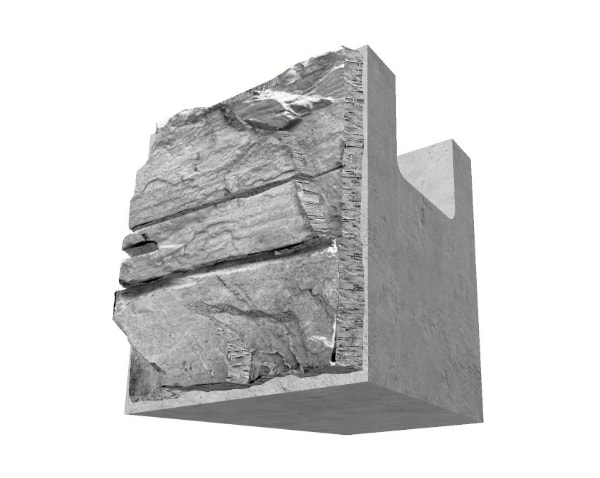
373 kgs
Half-Wide Top
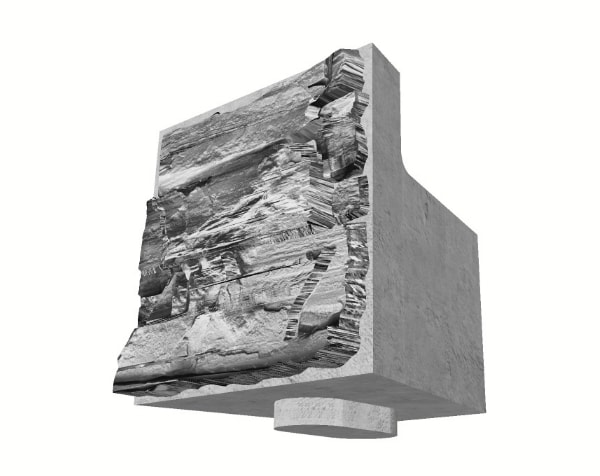
345 kgs
EXTENDER UNITS
2FT Extender
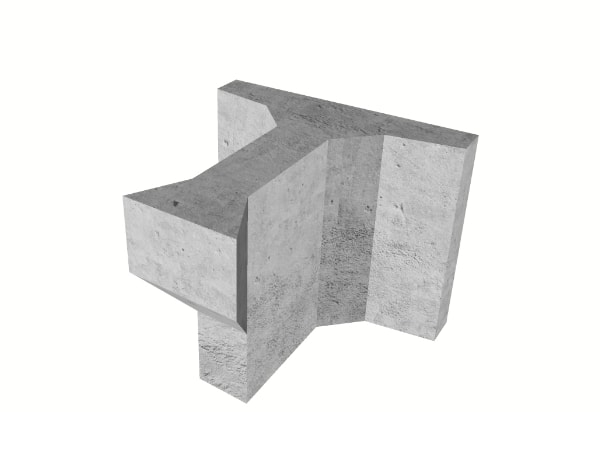
4ft Extender
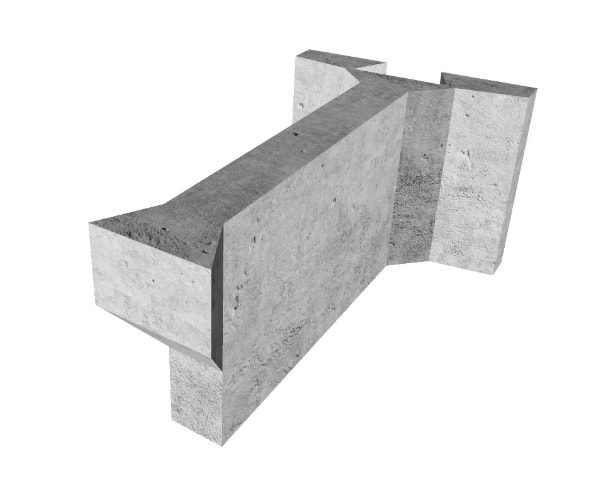
OTHER Unit TYPES
Standard Corner/End
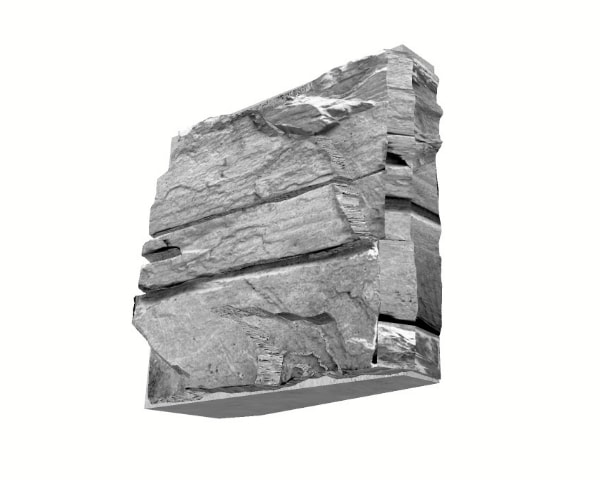
610 Height x 660 Top Face Width x 710 Bottom Face Width x 50 Top Narrow Face x 100 Bottom Narrow Face mm
Face Area: 0.434 m2
Weight: 154 kg
Faces: Varies
Half-High Corner/End
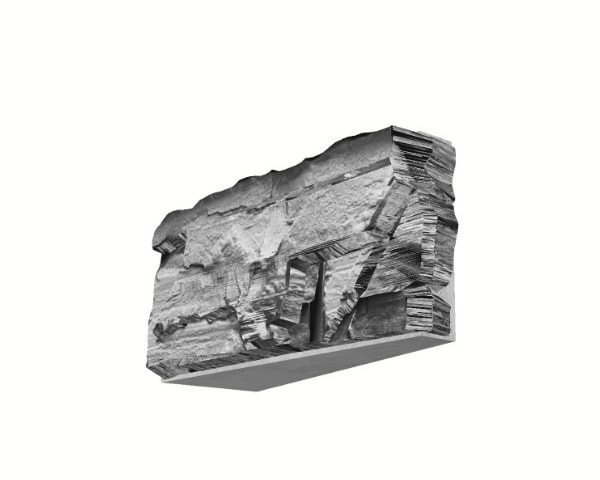
610 Height x 690 Top Face Width x 710 Bottom Face Width x 80 Top Narrow Face x 100 Bottom Narrow Face mm
Face Area:0.217m2
Weight: 77 kg
Faces: Varies
Step Cap
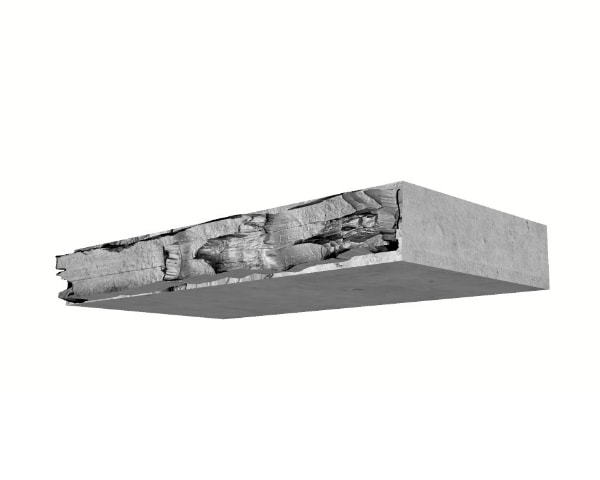
152.5 H x 1220 W x 610 mm D
Face Area:.186 m2
Weight:263 kg
Cap style may vary by manufacturer
Construction Plans
Estimating Charts
Design Details
WORLDWIDE NETWORK OF BIG BLOCK EXPERTS
In addition to offering refined best practices, MaxumStone also provides support with respect to sales, customer support and technical resources. Discover more about how MaxumStone supports its Engineers here:

